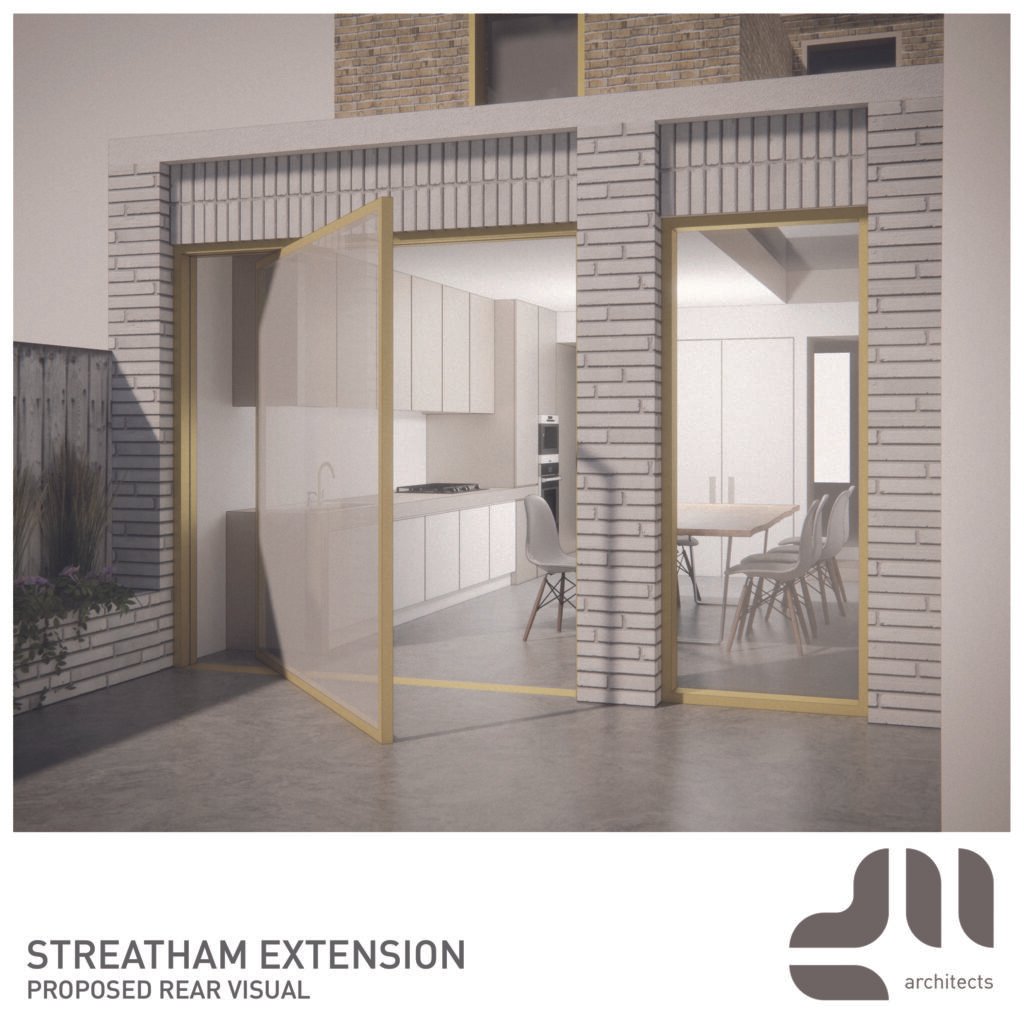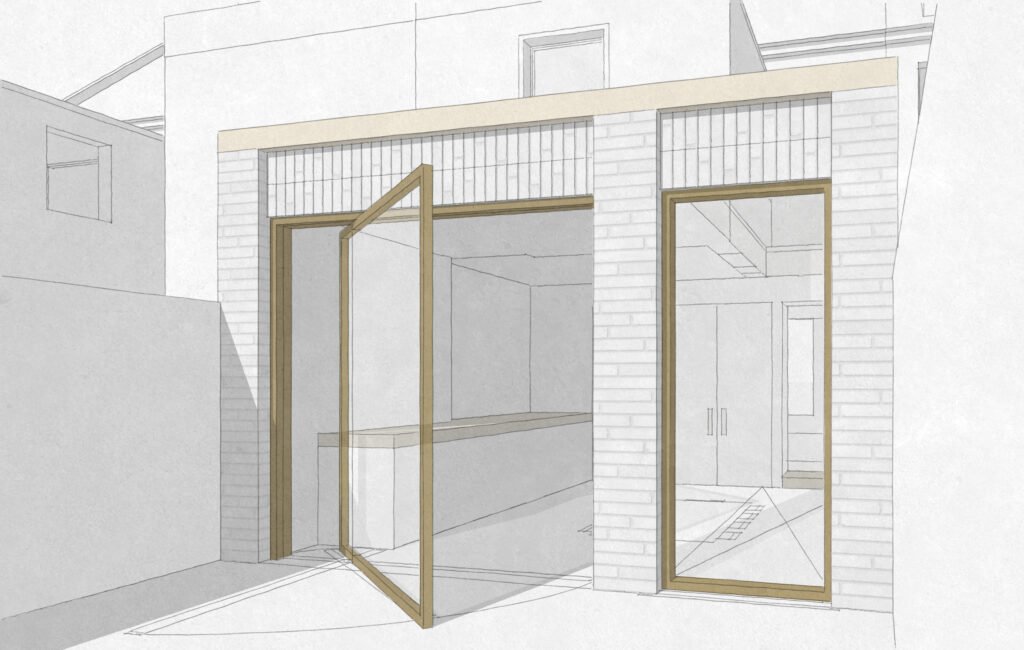A well-designed house extension can transform even the most modest of homes by increasing floor space and adding value to the property, both financially and emotionally. With the hassle and costs of moving – from legal fees to stamp duty – the reasons to stay put and improve your current home quickly mount. Use this guide to help you maximise the value of your property.
This article will be helpful to anyone in England planning a house extension, renovation, or even a knock down and rebuild. If you live in Greater London, the South East, or the South West, we are your local architects who can provide specific hands-on assistance with your house extension. Please feel free to contact us should you require further assistance after reading our how to extend your home guide.
Design considerations for house extensions…
Forming a robust brief for your project
The first step should be to consider what you want to accomplish with your project. It’s often best not to focus too much on the specific ideas or design details you think you want to follow in the early stages. Keeping a broad brief and defining key principles, such as the number of additional bedrooms or the size of the kitchen, will undoubtedly be more useful than telling your architect that you want a specific type of black tiled floor in your new WC.
An architect will be able to offer professional advice in defining the best plans for your extension if you can clearly state what you want your project to achieve in terms of layout. Once the layout has been refined then the specific ideas or design details can be considered.
A typical brief for house extensions should include:
Your budget
- Allocated budget
- Maximum budget with contingency
Issues with existing house
For example:
- The kitchen is too small or inefficient
- There is not enough natural light downstairs
- Main bedroom needs an ensuite
- The garage is largely under utilised
- Need an independent annexe
Essentials
For example:
- A downstairs wc / shower
- Larger kitchen / dining area which can comfortably seat 8
- More open space for entertaining
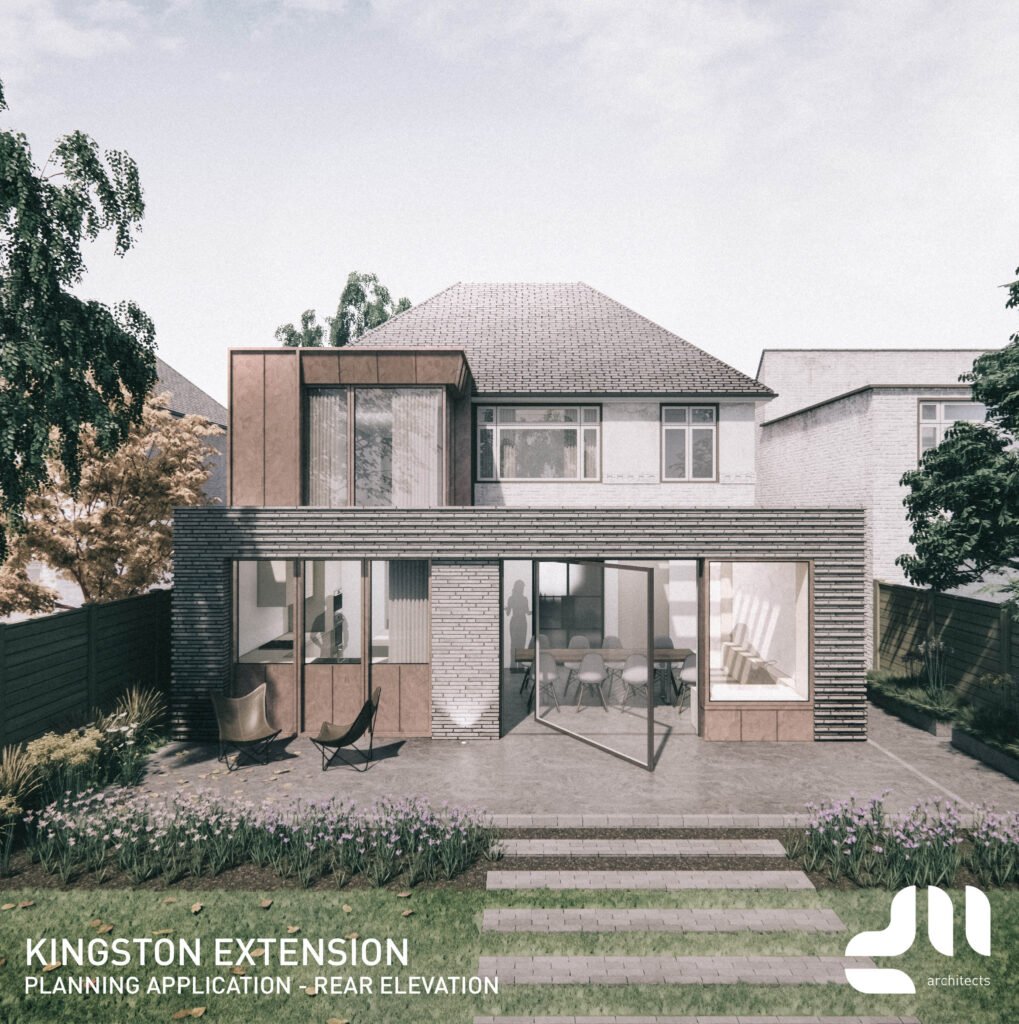
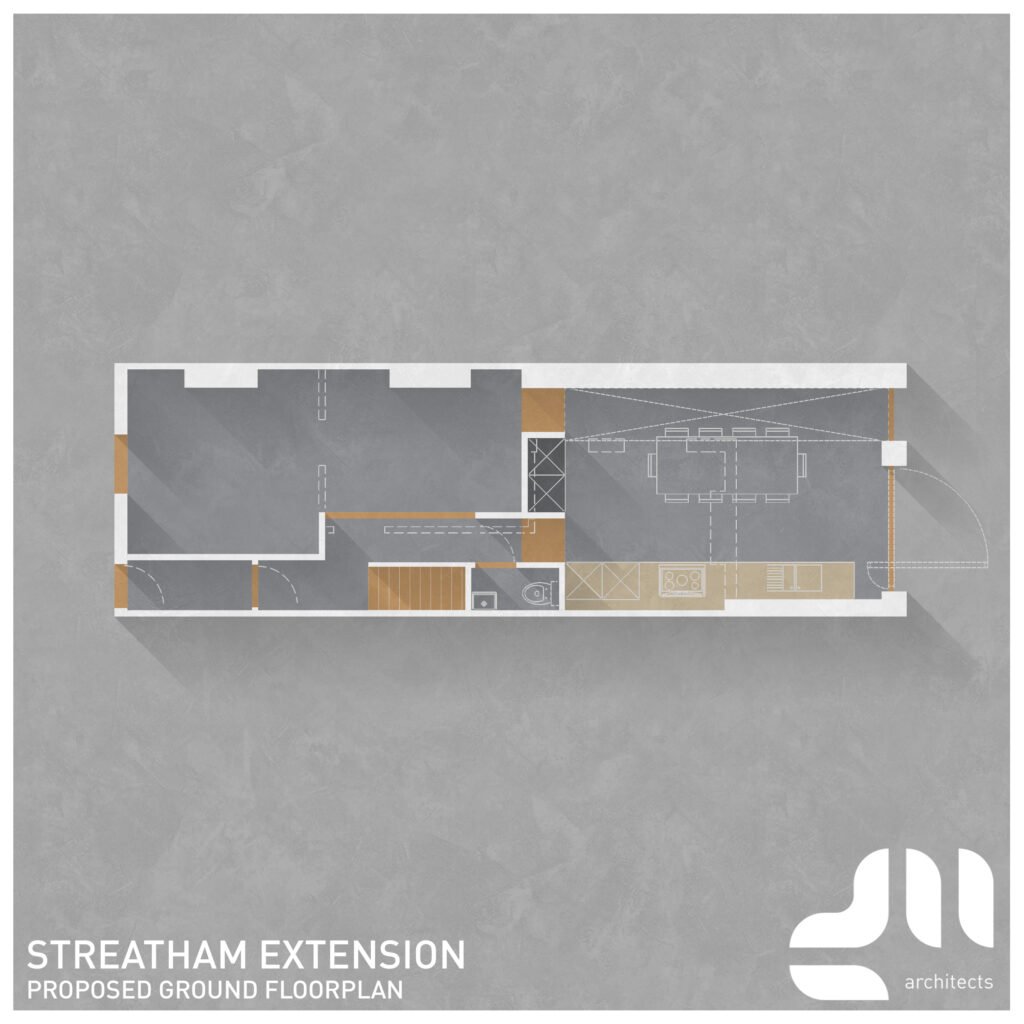
Family needs
For example:
- Grandparent who often visits and stays overnight
- Husband, wife and children under 5
- Lots of friends of all ages are regular visitors
- Like a good house party / to entertain
Looking to the future
For example:
- Allow for more independent space for kids / parents
- Underfloor heating / re-piping the plumbing
Other important considerations
For example:
- We like contemporary minimalist design
- We do not want downstand / visible beams
- We want to use a particular external material / finish
- We have previously been refused planning permission
Should you even extend?...
Before deciding to extend, consider all of the underperforming spaces in your current property. Large landing spaces, for example, or incorporating old ineffectively used cupboards, or even an underutilised front / rear reception room. Consider converting existing space such as basements, cellars, or even better utilising an existing garage to the side. This method is usually less expensive than extending and does not require you to give up any garden space. You should only consider a property extension after carefully weighing all of your options, preferably with the assistance of an architect during a site visit.
How will the new house extension sit with your existing property?...
A seamless or flush property extension is when you extend your home in such a way that it appears to have always been constructed or designed in that manner. This can be difficult to achieve because existing materials must be matched, fusing the old and new. If this is your intention, sourcing and using reclaimed materials alongside new materials can be a delicate balance. Another option is to extend in a deliberately contrasting, yet complementary style. For example, in contrast to the existing Victorian home, a minimalist, contemporary extension could be built.
Budgeting for your dream home extension…
The cost of extensions will vary greatly depending on their size and specifications. You will most likely want your architect to tell you exactly what you can get for your fixed budget, but this is extremely difficult to do, especially when your plans are not yet defined.
You will have to make do with estimated construction costs at this point. The more specific your project becomes, the more accurate these figures will become. In general, if you hire a main contractor after obtaining building regulation approval, you should budget at least £2,200 per m2 for a single-story extension in standard brick and block. If you choose a higher specification, such as glazed walls or bespoke detailing, the price per m2 will rise in proportion to the design.
What to avoid when considering a property extension…
- Underestimation of time required. Projects like extensions and loft conversions do not happen overnight. The average project takes between 5 and 9 months to complete.
- Underestimation of budgetary needs. Underestimating the costs involved is similar to underestimating the time. Costs should be discussed in advance with your architect.
- Are unsure about their financing options. While it’s important to be frugal with your money, keep in mind that very few people can make major home improvements with only their savings. There are numerous financing options available, many of which are tailored specifically to home improvement.
- Ignoring an architect. Architects train for years before becoming qualified, and they have a unique perspective on both design and policy. You may save a few hundred dollars by not hiring an architect, but you may lose thousands in potential home value, space solutions, and planning delays. All of this is avoidable with the help of a professional.
- Failure to obtain a certificate of lawful development. Many homeowners skip straight to construction because they do not appoint an architect which is a considerable risk. If the designs violate even one permitted development rule, you may face not only fines but also the demolition of your home. A lawful development certificate should always be sought.
- Dealing with the local government on your own. Having an architect manage your application increases your chances of receiving that coveted first-time approval.
- Forgetting about building regulations. While planning can be avoided, any significant project will necessitate the creation of a building regulations package, which many homeowners are unaware of until the time comes.
- Producing subpar construction tender documents. Many people make two mistakes at this stage: they approach only one contractor (we recommend at least three), and they send out a vague tendering package which will result in additional costs down the line.
When planning permission is needed for your house extension…
Not all home extensions necessitate the approval of the local planning authority. If your project falls within permitted development (pd) rights, you may be able to avoid the time, cost, and hassle of filing an application. A single-story rear extension, for example, can be up to 3m from the original rear façade for an attached house and up to 4m for a detached property. These limits have been increased to 6m and 8m in England, subject to a neighbour consultation scheme.
When you notify the local planning authority (your local council) about a house extension using your permitted development rights, they must consult the owners or occupiers of your neighbouring properties for a minimum of 21 days. This is known as a neighbour consultation scheme, and if none of the consulted neighbours object to your proposed extension, the council is not required to evaluate it. If some owners or occupiers do object, the council, like a planning application, will assess the impact of the proposed house extension on all adjoining premises.
Being on ‘designated land’ can indicate that the property is in an area of outstanding natural beauty, a conservation area, or a national park. Permitted development rights do not permit alterations to properties on such designated land or to listed buildings where permission is required for any type of alterations.
When it comes to obtaining planning permission, single storey ground floor level rear facing extensions are rarely contentious. This is due to planners’ primary concern being the impact of changes to your property on your immediate neighbours. House extensions involving upper floor levels will thus attract more scrutiny from the local planning authorities.
If you need planning permission for a house extension, keep in mind that how local governments approach planning permission varies greatly between councils. You should first find out what your local government’s standards are and how rigorously they will enforce them. When evaluating the application, an architect with local knowledge and contacts with your specific local authority can be extremely helpful.
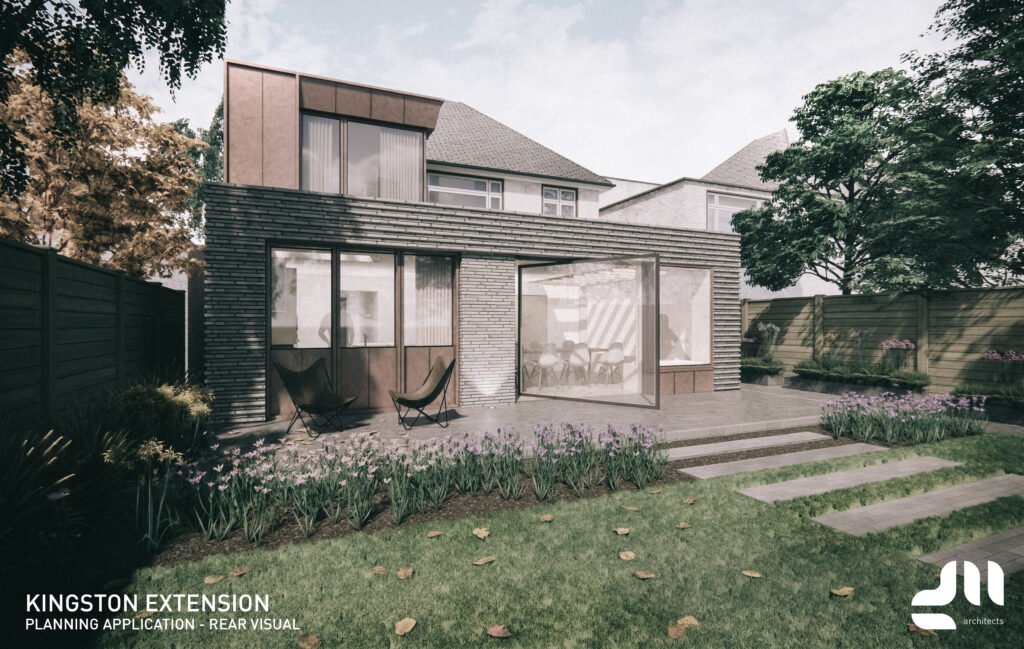
General design considerations…
Consider the following factors when drawing up a design and also consider 3d models as a fundamental aspect of any design proposal.
Local context and relationship to adjoining buildings
House extensions visible from the road are generally preferred to be subservient to the existing house by local authorities. In summary, the height of the new section of the building is expected to be slightly lower than the height of the main building’s roof. The latter can be difficult to achieve if a significant increase in floor space is required at the upper floor levels, and negotiation skills will be required in these cases.
When planners use the phrase ‘in keeping,’ they mean that any addition should mimic not only the facing materials of the surrounding buildings, but also their size, scale, and overall proportions. If there is no dominant architectural style or distinct vernacular in the area where your property is located, it will be easier to obtain planning permission for a proposal that is contemporary or “out of sync.”
It is not uncommon for the front faces of buildings in older housing estates to be aligned with each other. Less defined roads / streets also have property stretches that are roughly aligned. This is known as the general or principle ‘building line,’ and any new house extension proposed towards said road would be regarded as a potential threat to the order of the street scene. If it can be demonstrated that such a building line exists along your property’s road and that your proposed designs violate it, your application will most likely be denied.
Finally, local governments are concerned about the terrace effect. If a typical suburban street is made up of rows of semi-detached houses, and all of them decide to add extensions close to their side boundaries, the street will resemble a terrace of houses. This is regarded as a negative trait. The solution is to require that any such extensions step the first floor back from the house’s front face. The street will then resemble a row of terraced houses with the first floors stepped in close to the boundary. This is regarded as a positive development. This rule of thumb appears to be applied ruthlessly throughout the United Kingdom, with the only difference being the distance considered acceptable. Some local authorities insist on 2m, others will tolerate 1m. If it is far enough from the boundary, building the extension wall flush with the existing front wall may then be acceptable.
Overshadowing and overlooking…
Planners will be concerned if the new addition gives you a prominent view directly into your neighbour’s garden or into their windows that are close to the boundary. They will also determine whether a new section of first floor loses significant daylight to the ground-floor windows of the neighbours. In many cases, particularly in urban and suburban areas, an extension to one house will undoubtedly have an impact on its immediate neighbours. The planners will have to decide whether that effect is significant and “harmful to the amenity” of the neighbouring properties. This evaluation can be quite subjective. Neighbours frequently object to anything that has any effect on their property, but a neighbour’s objection is not grounds for denying planning permission.
Most local governments use a combination of “rules of thumb” and written policy to assist planners in making consistent decisions. They frequently include set distances between different types of elevations of houses in their development policies. As an example:
- House fronts may have to be at least 22m apart.
- One house’s side may be required to have 7m between it and another house’s rear elevation.
- A back garden’s minimum depth can be set at around 10m.
- For first-floor house extensions to the rear of a house, a 45-degree line is drawn on the plan from the edge of the nearest ground-floor window across the back of your garden — if the proposed extension crosses this line, it may be rejected.
These rules apply primarily to new housing estates, but they will usually have an impact on the evaluation of applications for house extensions to existing properties. The problem with applying these general rules is that they are sometimes inappropriate or do not apply to a specific situation, such as when there is a steep level difference between the houses. It can be difficult to persuade planning officers to accept such variations and make a decision that goes against the grain.
Different types of consent when extending your home...
- Whether or not you need permission for your house extension, you must consider all possible complications.
- Permitted development rights for listed buildings and houses in conservation areas have been removed.
- As of April 2015, homeowners are now responsible for the safety of their construction projects, no matter how big or small. As a result, all projects will necessitate a health and safety plan, which you will be responsible for managing.
- Extensions to listed buildings will always necessitate separate listed building consent.
- If your project may have an impact on the structural integrity of neighbouring properties (for example, if you’re excavating near a boundary or underpinning shared foundations), you must notify your neighbours of your plans by serving a notice under the Party Wall Act.
